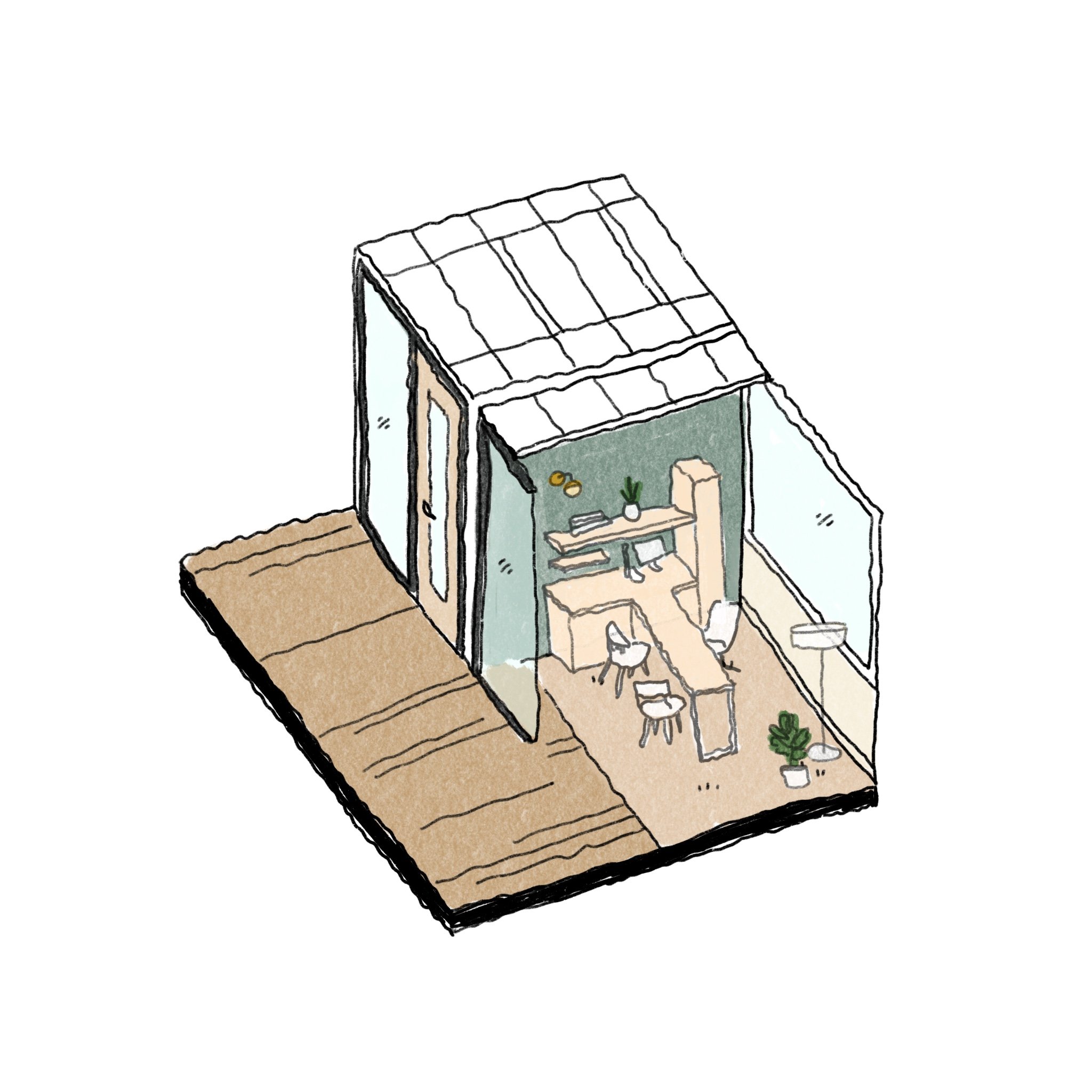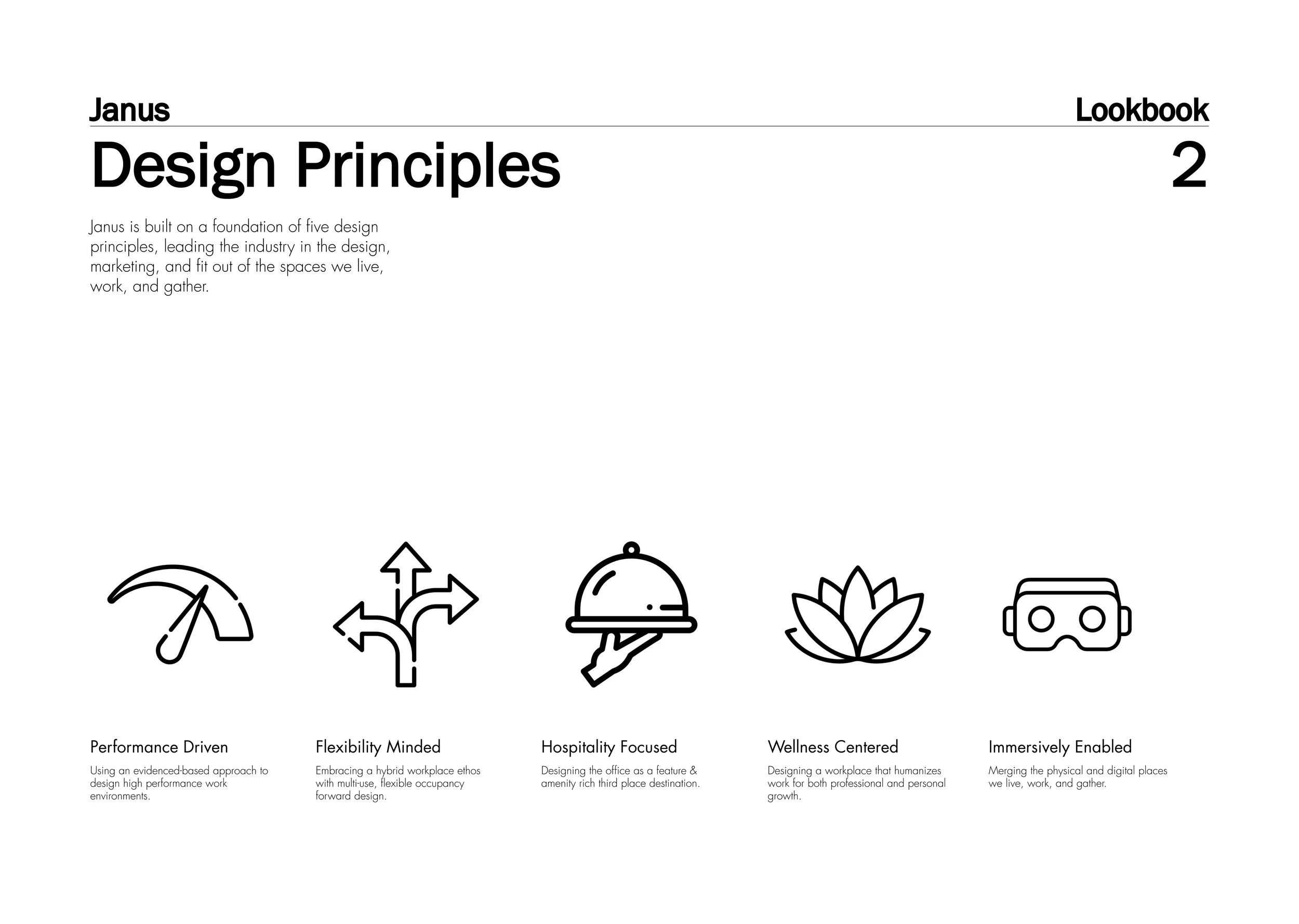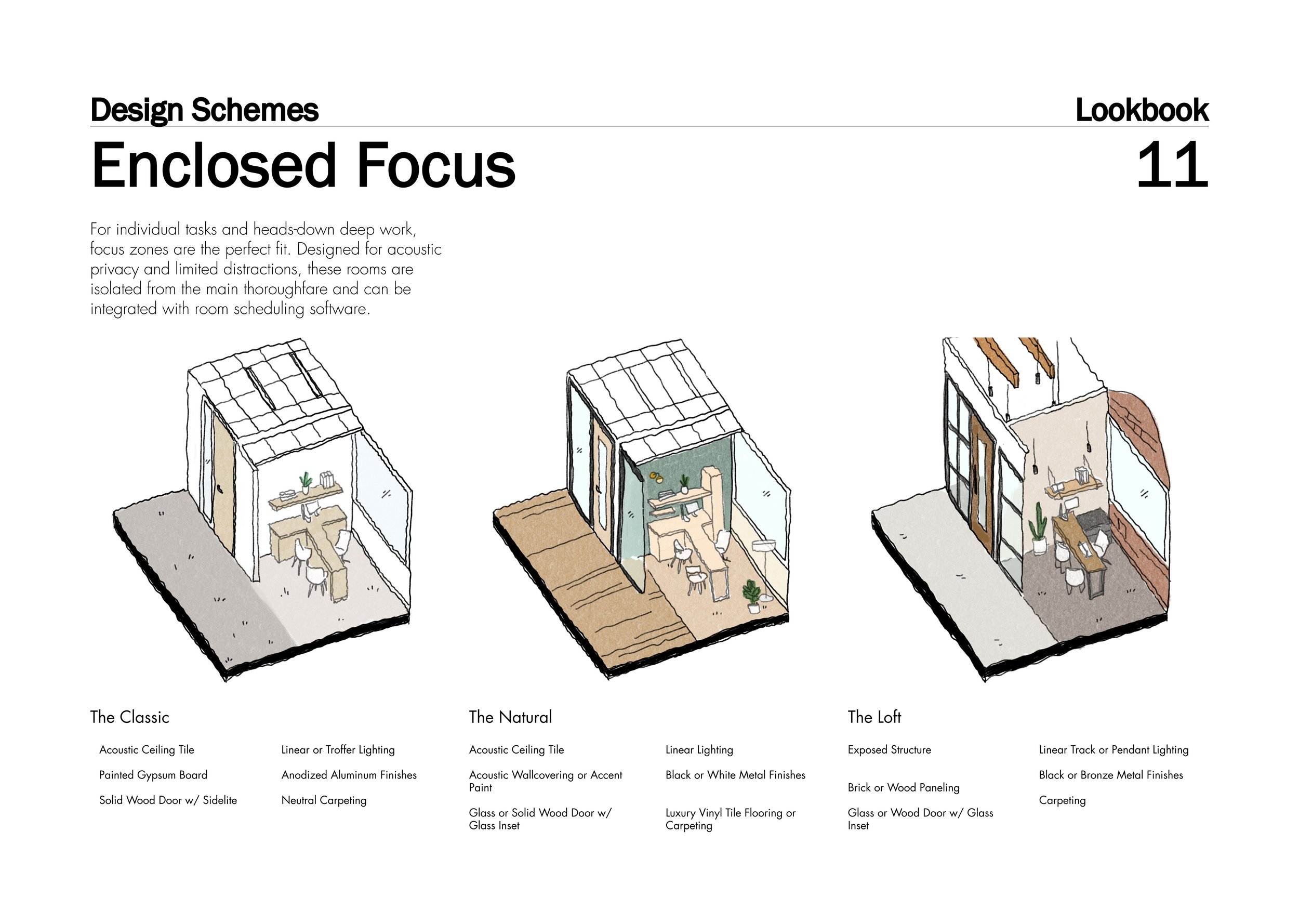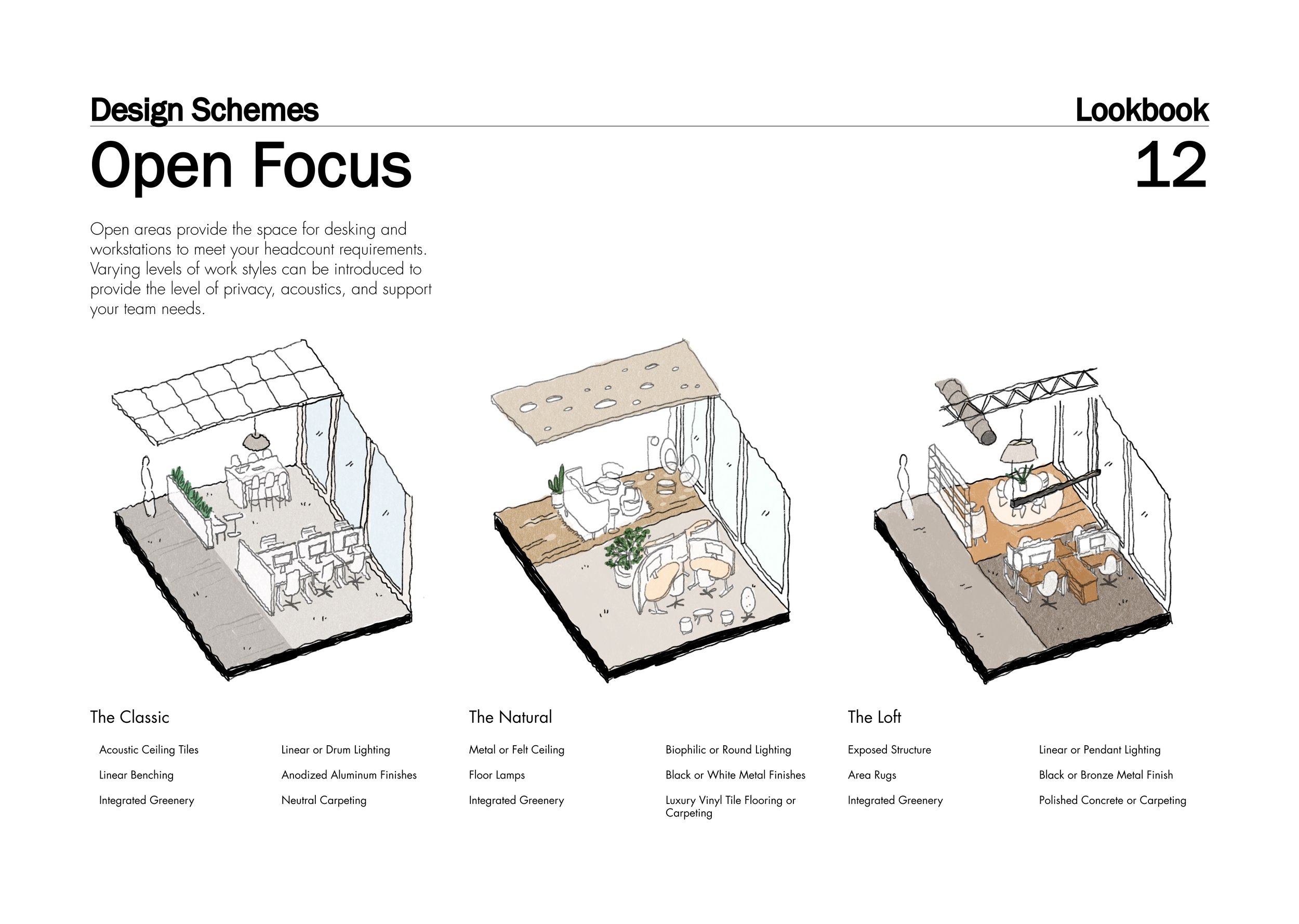
How can we scale great design?
The traditional design process dictates starting a project from scratch every time. What if 80% of a design could be completed within the first client conversation?
Janus aims to provide a fast, attractive product for marketing and planning purposes. While the designs are digital, the ramifications of creating seamless, scalable design components that can be adjusted in real-time spread far beyond this use case.
This exercise dives into the creation of a digital experience for customizing design aesthetics and workplace strategies for tenants and building owners, resulting in an instant 3-dimensional model and test fit.




Each design scheme includes four space types to describe its spatial and material quality, including community spaces, collaboration areas, enclosed focus rooms, and open focus zones. Pictured above, The Natural scheme features warm, natural materials balanced with organic architectural moves. A variety of ambient and pendant lighting, curved lounges, and plentiful greenery provides a comfortable and inviting environment for workers.
Try Janus for yourself.
Dive into the prototype here.















