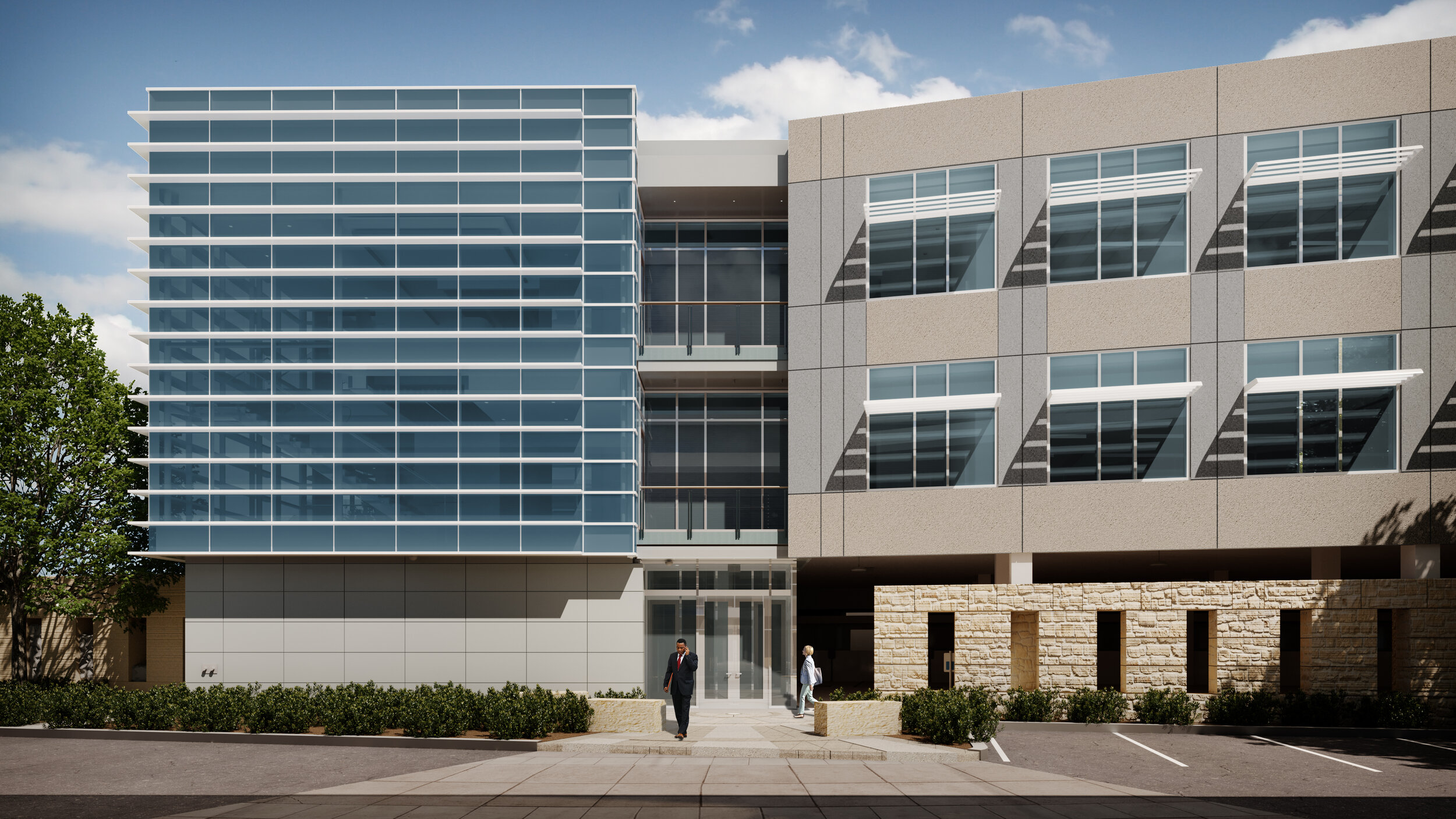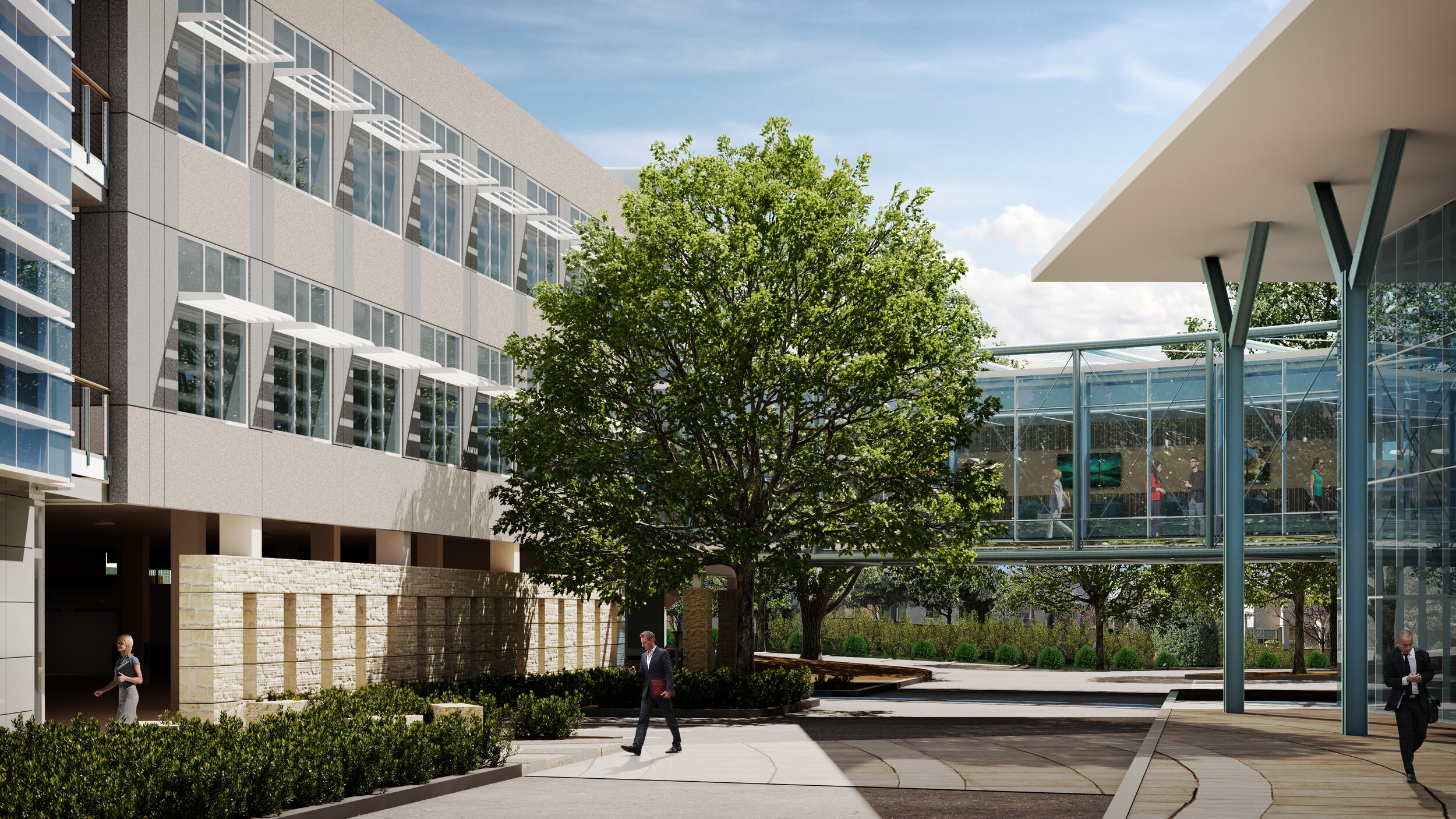
Connecting a new building to an existing legacy.
Designing for a repeat client is a fulfilling experience. It is so rewarding to continue building a relationship on successful designs and outcomes. The nonprofit organization had outgrown their existing Austin, TX, headquarters. Having designed the original building, STG Design was a natural fit to continue the campus.
As an employee workplace, the new building needed to support the existing, client-facing building. Rather than assuming a backseat, the design team sought to integrate existing characteristics, while adding a twist. Graceful curves were integrated to reinforce the feeling of a holistic campus, leading to the sweeping sky bridge connecting the buildings.
size 26,000 SF over 2 office levels
role Lead Interior Designer
timeline Spring 2020 - Winter 2022
Native materials and textures helped form the earthy yet sophisticated palette. Rustic Texas stone, mixed with streamlined wood planks, creates a comforting and refined space. While some of the tones and materiality matched the existing building, subtle variations and lighter tones contributed to a fresh-feeling design.
The building footprint needed to maximize efficiency, beginning as a simple rectangle. Stairs were located at the two corners facing the existing building to create a courtyard effect and emphasis the campus connection. Each stair mass was rotated to mimic the existing building geometry while placing focus on each entryway. The architectural angles led to the organization of the interior, contributing to a dynamic, layered space.
level 2 floor plan
level 2 reflected ceiling plan


schematic design
As an integrated design effort, the architecture and interior were developed in tandem. In this way, each exterior element could be reinforced by the interior design.
The stairs at the curtain wall framed the entry space on the second and third levels. Playing with the architectural geometry, we layered planes to create zones within the larger space, while being very intentional with alignments. Subtle textures added interest without pulling too much focus, leading to a balanced and timeless space.
The entry spaces on both levels maintained an openness to maximize daylighting. A double-height atrium creates a vertical movement, encouraging the employee’s to use the stair for health and wellbeing.
Circular LED pendants are rotated as if falling through the atrium, further inspiring a sense of movement. The number of pendants, five, was chosen to represent each of the nonprofit’s office locations to promote a sense of connection with their global community.
design development
Through intentional design, the nonprofit’s preference for modern minimalism carried through the new space. To highlight their large collection of fine art, moments of stillness were crafted throughout the office to create purposeful art locations. Focal lighting helps highlight the art, while the simplistic design creates a stunning backdrop.
The break room needed to be multi-functional and flexible, to work as a collaborative space or hold an all hands meeting. As an added challenge, the break room sits at the meeting point between old and new and needed to reflect both design languages.
Light wood was introduced on vertical surfaces, while a richer walnut was featured on the ceiling plane. Mixing natural tones, while maintaining strong organizational principles, elevated the design without creating chaos.
The curve of the bridge was carried through reveals in the terrazzo flooring, embracing the architectural movements without mimicry.













