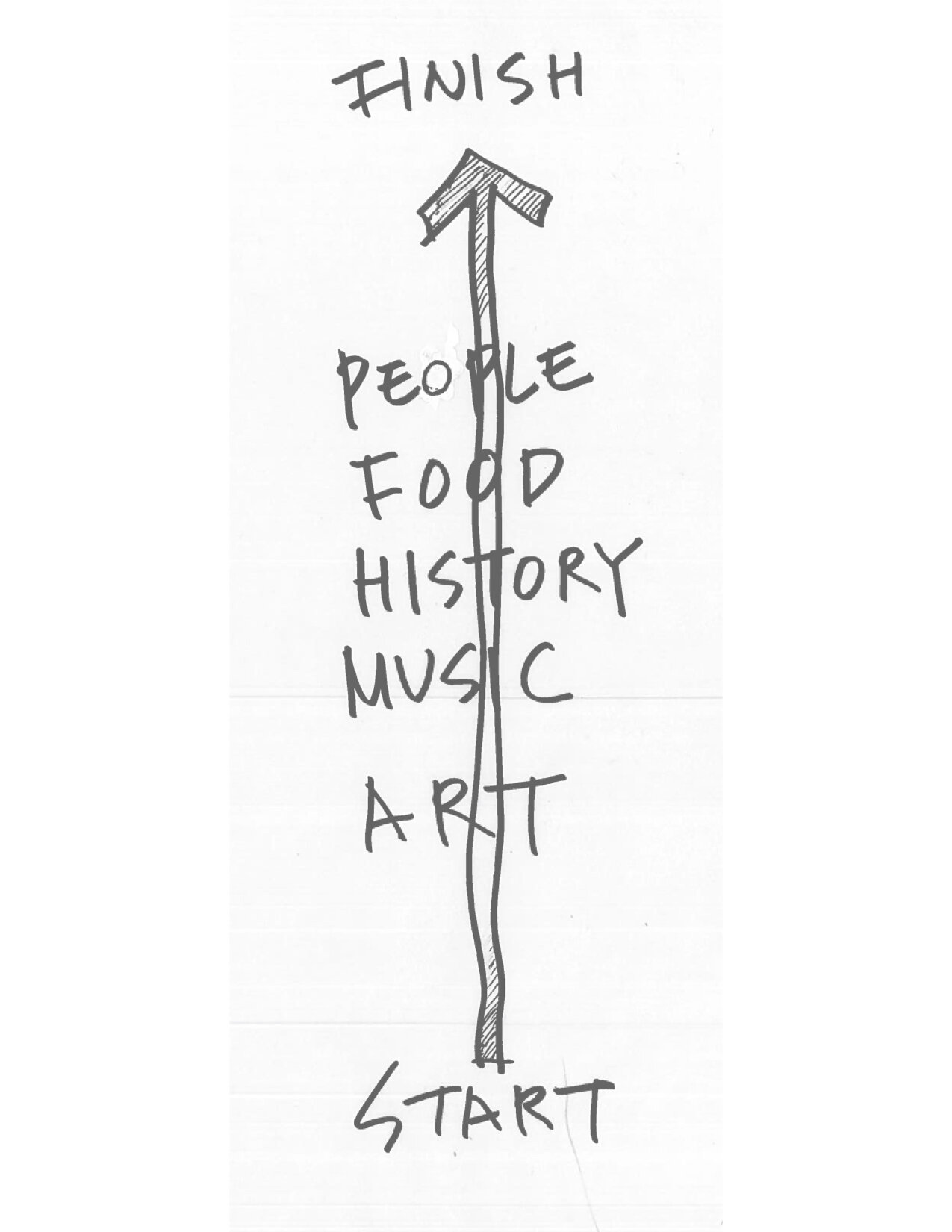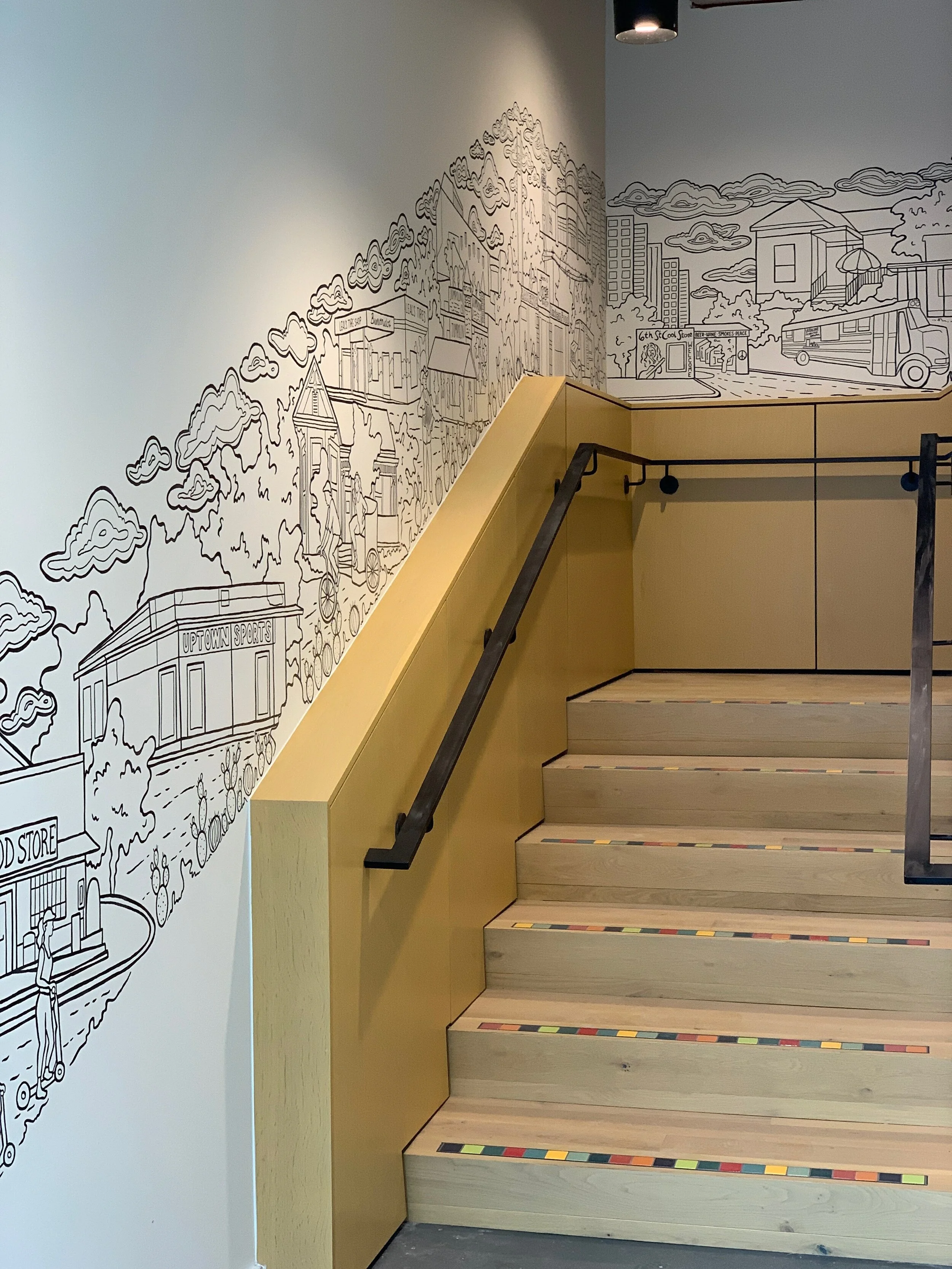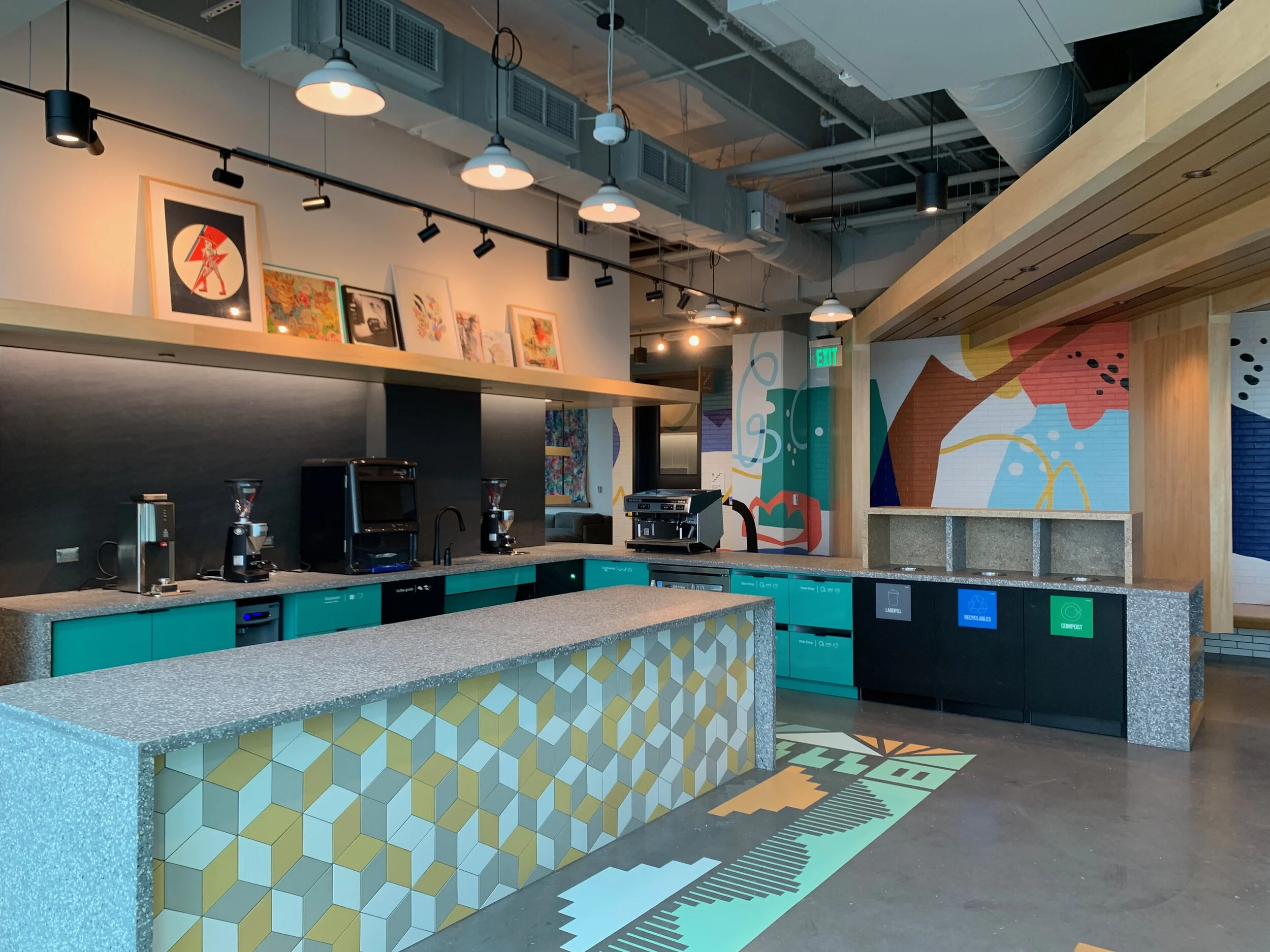
The front stoop: where one experiences the roots of both the user and place through a story that extends themselves professionally, culturally, and emotionally.
Beginning with the issue of gentrification in East Austin, this project sought to encourage a strong connection between the user and local community, while encouraging interactions between coworkers. Through close collaboration with the client and user group sessions, we realized as a team that identity, history, and storytelling were going to be major players in empowering the design.
size 150,000 SF
role Project Designer, Construction Administration Lead
timeline Completed Fall 2021


Tying in the elements of East Austin through food, art, and music helped organize and guide the design of the multi-level workplace. By using cultural influences to organize the plans, the neighborhood and history of East Austin became a vehicle for wayfinding and cultivating a sense of place.
Through planning studies and user research, we discovered there were many distinct purposes of each space.
Workstations were intended for quiet, focus work, and located on the north side of the building for best lighting and thermal comfort. Meeting spaces and lounges were helpful for group work.
We learned video conferencing, when located in a room on glass, did not display people of color properly. Honing in on this, the conference rooms became internal and created natural barriers between walkways and open office. This refreshing take allowed the design to push for further inclusion within the workplace.




E.A.S.T. (East Austin Studio Tour), an annual event characterized by the opening of East Austin galleries to the public, inspired one of the break rooms. Visiting as a team, the warm, eclectic nature of the art galleries and home studios felt like a natural fit. Rustic wood planks and metals evoke a garage studio, while plentiful greenery and artifacts create a cozy, playful environment.
The adjacent stair, while enclosed, provided an opportunity to display art and pottery as a continuation of the break room. The plywood base traces the rise of the stair, lending a subtle hint of what’s beyond.
On the top floor, the cafe became a melting pot for design influences from East Austin cultures. As the main gathering space, the cafe design was an opportunity to mix patterns and textures to create a unique experience at each cafe station.









