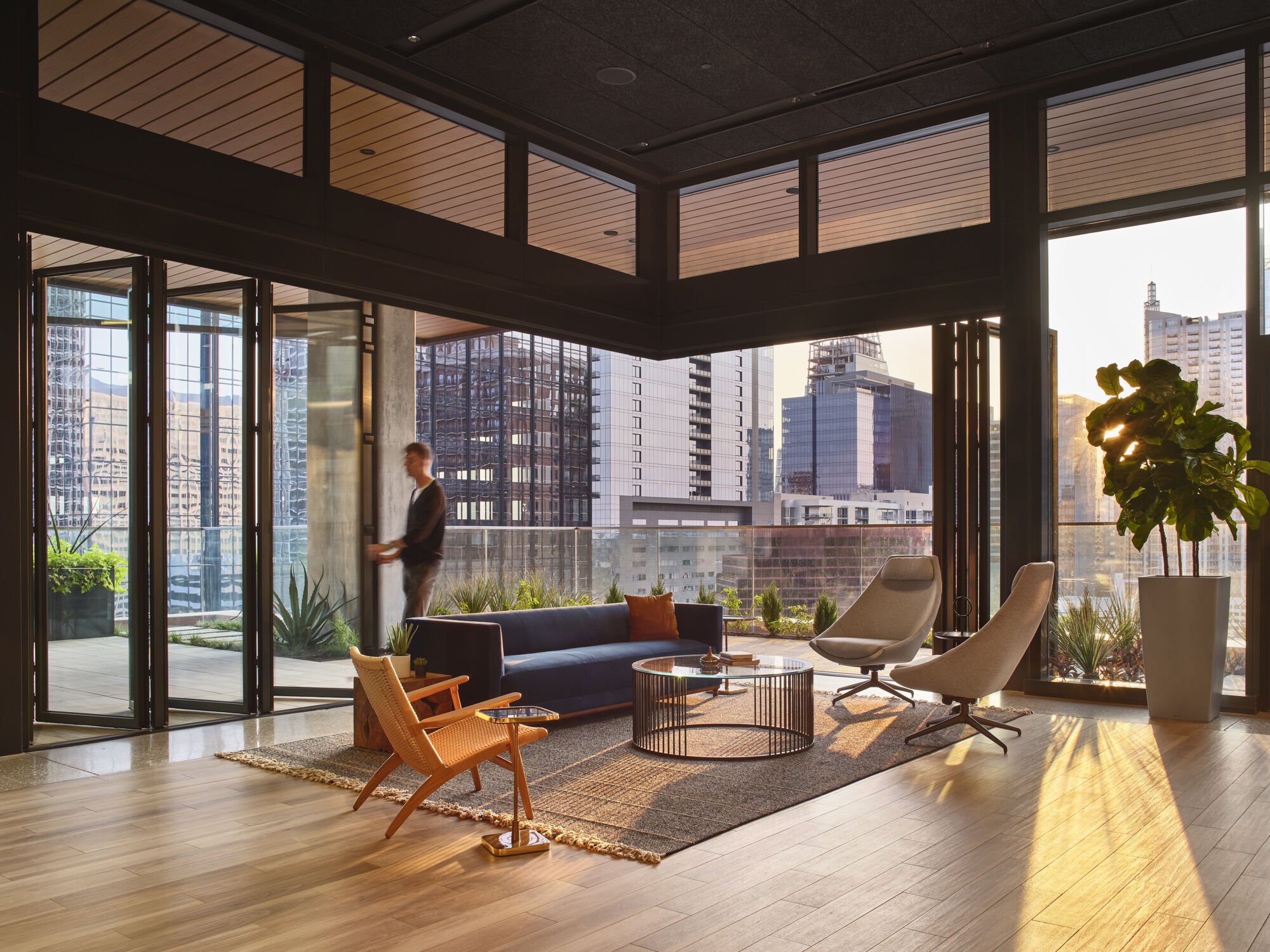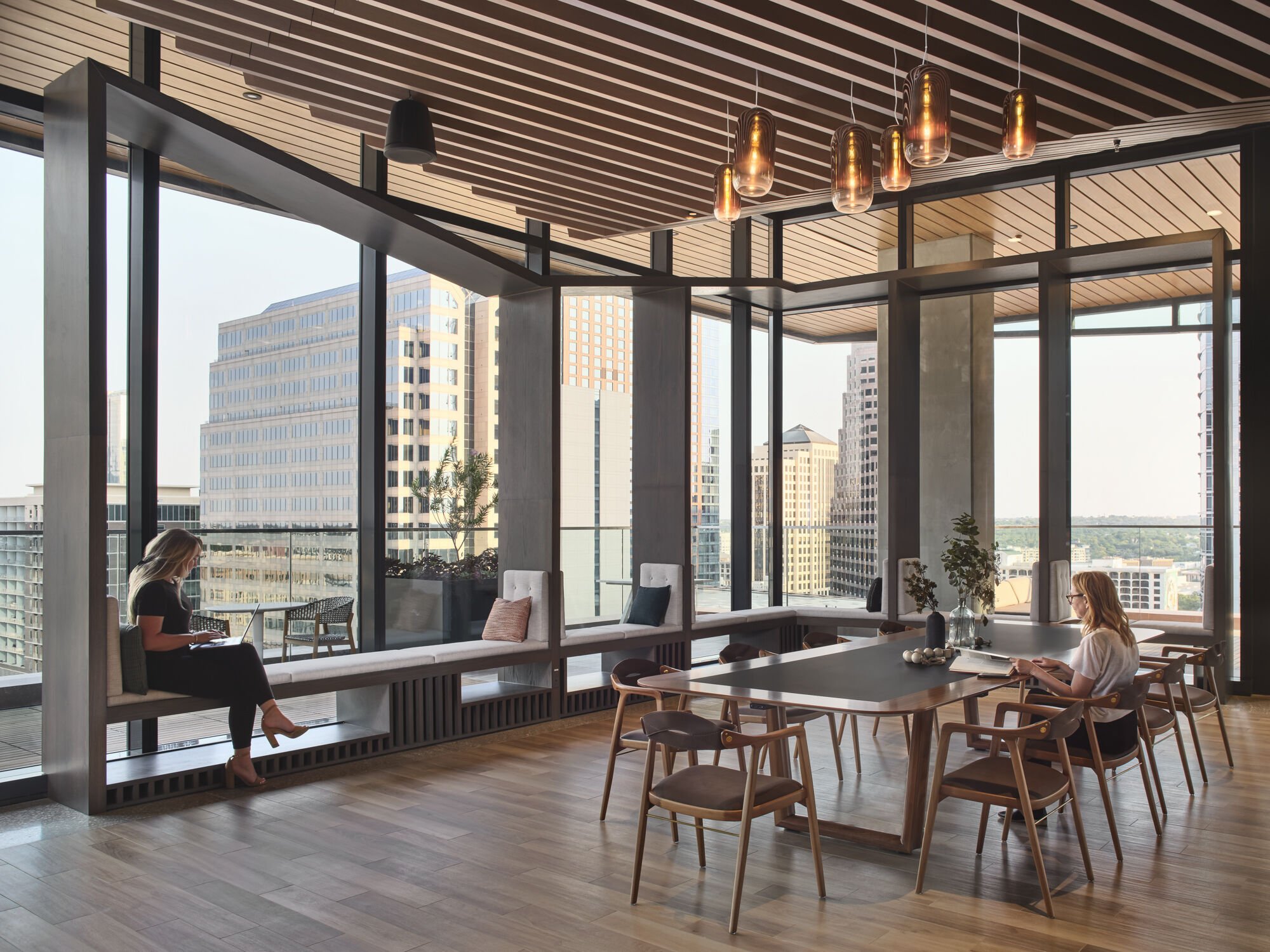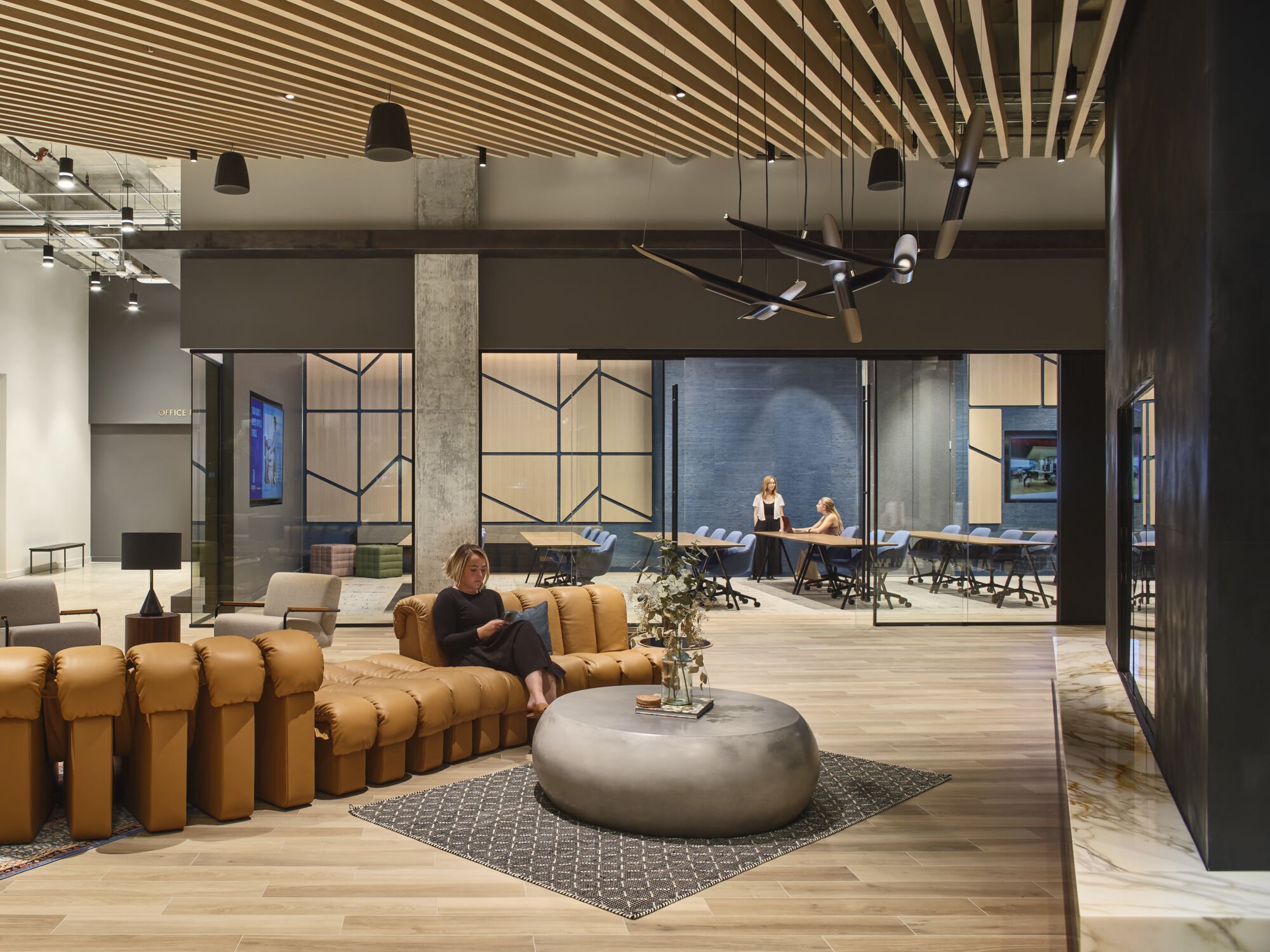
A modern hearth in downtown Austin.
Sky Lobby is warm and eclectic, representing the local feel of Austin in a modern, high-rise setting. As an amenity level in a new office building, the focus was to create a third place, an enticing stop on the way to and fro work. The flexibility of the design to transition from day to night was vital for functionality, profitability, and to serve the desires fo the modern workplace. Sky Lobby resembles more of a hotel or restaurant than a typical amenity level, attracting those who desire comfortable spaces to work and meet.
As more and more of the world becomes shared virtually more than physically, the design creates alluring moments and striking vignettes. With the opportunity to host SXSW events, restaurant pop-ups, and much more, Sky Lobby incorporates Instagram-worthy snaps throughout the space.

size 14,000 SF
role Lead Designer
timeline Spring 2017 - Fall 2021
floor plan
reflected ceiling plan
design development
The design was organized by creating a clear path from elevator banks to guide people to access the upper floors. Banking either side, the cafe and lounge area ground the pathway, while semi-transparent elements create interest along the way. Exposed concrete structure adds a cold, industrial edge to balance the warmth of wood flooring.
The space includes conference rooms, fitness, locker rooms, and a cafe that easily transforms into a bar for happy hour.
A living wall and sculptural concierge desk greet those entering. The brass skeleton mimics the building’s curtain wall facade.
The locker and shower rooms feature a metal, wood-look acoustic ceiling and geometric tile flooring, nodding to the bar ceiling pattern. Natural textures of wood, concrete, and stone play into the minimal, calm aesthetic.
The daytime coffee counter features bold black and white geometric tiles to draw in the eye. Sophisticated marble is accented by mixed metallics and walnut, while a deep coral tile adds warmth. Amuneal shelving frames the back counter, while sliding metal panels offer security for the bar during daytime.
A black, concrete-clad gas fireplace grounds the lounge and conference area. The smoked glass bookcase provides separation from circulation while adding visual interest through transparency.






