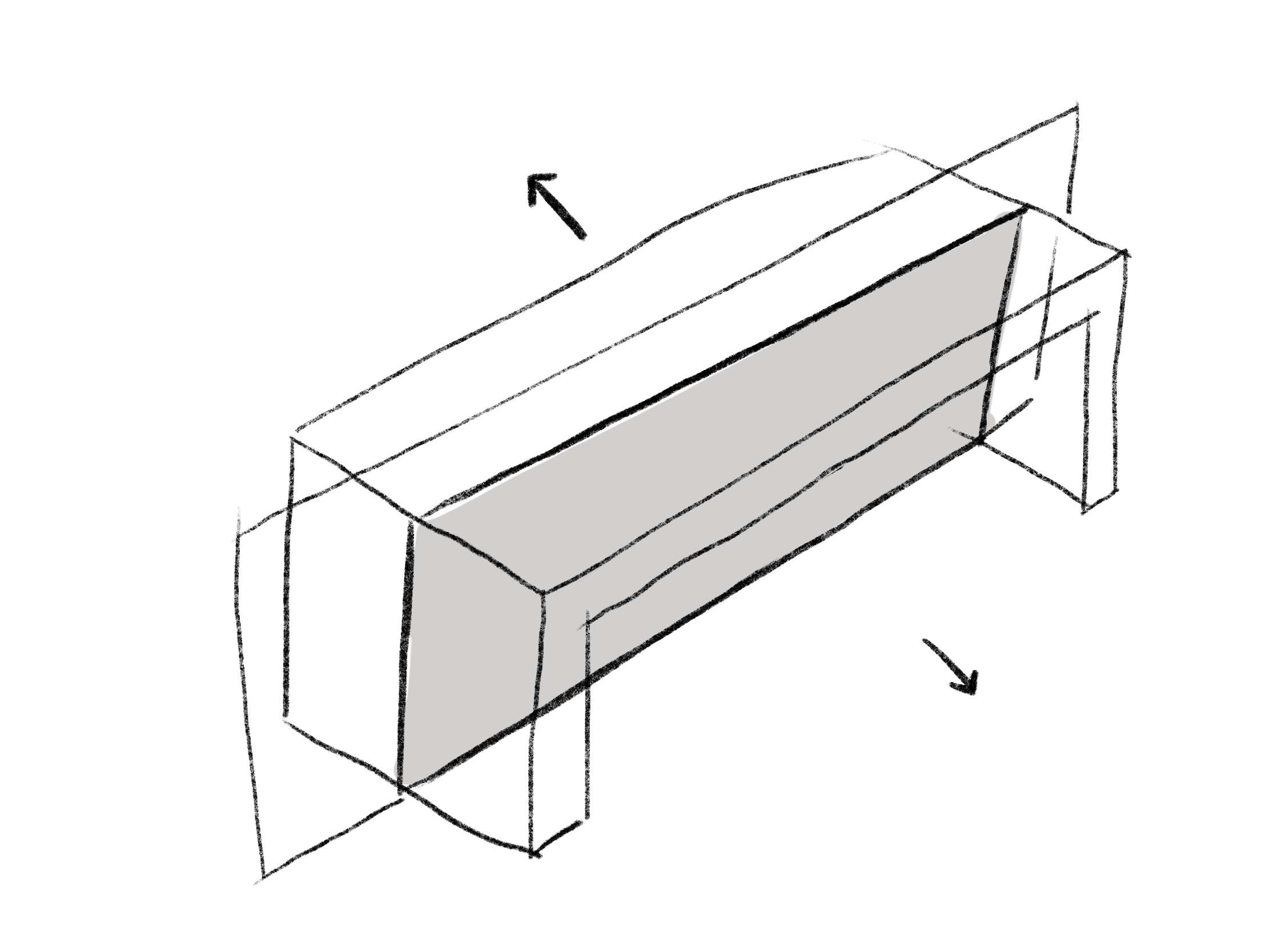
An expansion designed for executives.
Minimalist design accented with sleek, sharp details.
Indeed had outgrown their current Idea Center and needed to expand. We designed the addition of two conference rooms, phone room, pantry, and waiting area to continue the original streamlined aesthetic. However, updates like switchable glass and a multi-functional island leveled up the design to suit its high priority visitors.
size 4,500 SF
role Lead Designer, Construction Phase Services
timeline Completed Spring 2018
floor plan
reflected ceiling plan
Alignment and clear purpose of each design element strengthened the original concept.
A unique challenge to this project was designing an elegant island solution for their catering needs. Besides providing a surface for beverages, the island needed to blend into the sleek design. Hidden charging ports are incorporated for waiting executives, and a stripe of clear glass creates transparency and weightlessness to an otherwise solid counter.
A striking, midnight painted wall extends the entire pre-function area, creating high contrast against glossy white counters and light wood veneer. The conference rooms introduce the dark hue through cold-rolled steel accents, mixing materials and textures to thoughtfully incorporate the design concept into smaller spaces. Creating the perfect conditions for video conferencing was vital, prioritizing a variety of lighting solutions to highlight those seated at the table.










